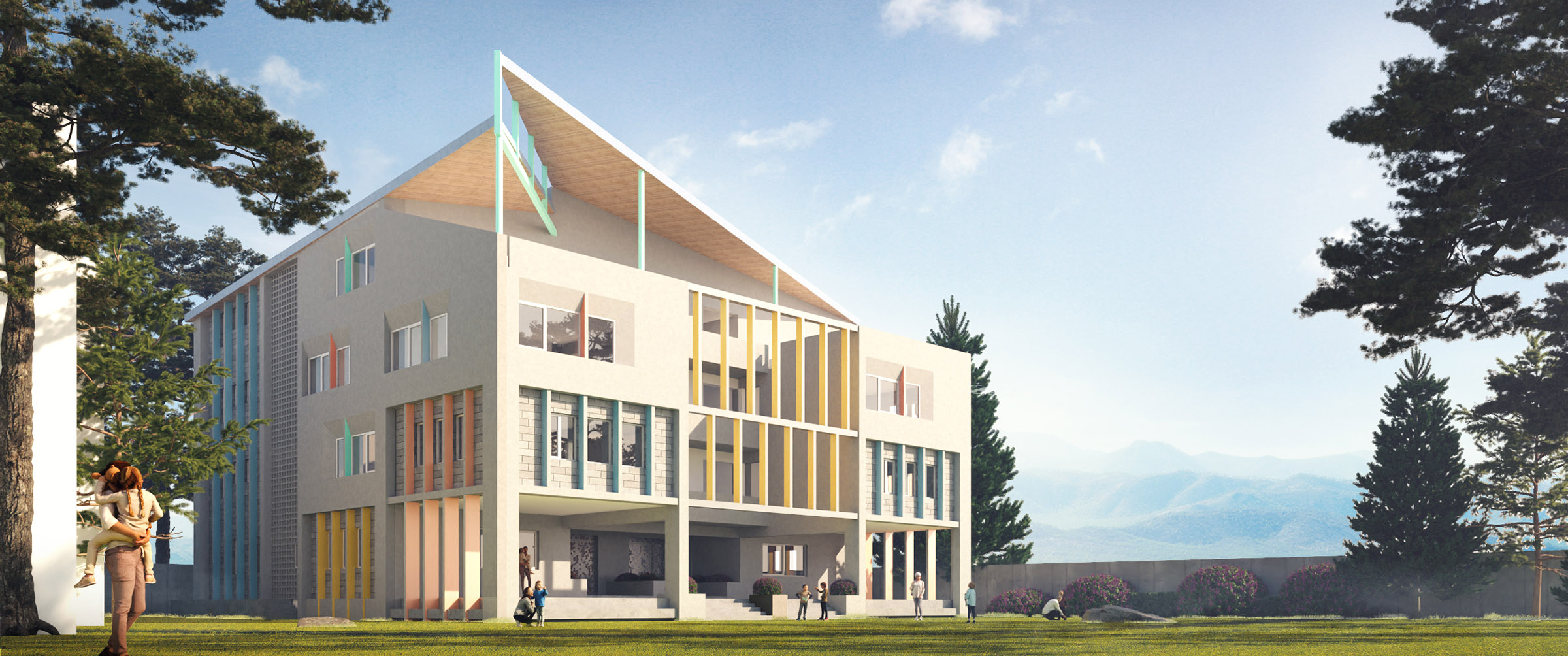LOCATION: Mansehra, Pakistan
CLIENT: The Citizens Foundation
YEAR: 2022
PROJECT TEAM: Sikander Ajam, Zahid Nawaz Ajam
SIZE: 20,100 sq. ft.
COST: Rs. 100,500,000
LOCATION: Mansehra, Pakistan
CLIENT: The Citizens Foundation
YEAR: 2022
PROJECT TEAM: Sikander Ajam, Zahid Nawaz Ajam
SIZE: 20,100 sq. ft.
COST: Rs. 100,500,000
Nestled in the foothills of Mansehra and funded through donor contributions, the project achieves a delicate balance between austerity and ambition, reflecting a strategic deployment of humble materials and passive design strategies to foster a space that is both pedagogically effective and environmentally responsible.
The building’s form reflects its surroundings, with an inclined roof that echoes the nearby mountains while enhancing rainwater collection and thermal insulation, a formal gesture that also serves pragmatic ends. The building’s fenestration and carefully calibrated louver systems manage solar gain, reducing reliance on active cooling, while a generous application of daylight through expansive openings creates a lively, dynamic atmosphere within the classrooms and corridors.
Materiality plays a central role in the architectural narrative. Locally sourced materials—principally stone, concrete, and timber—anchor the building to its context, minimizing transportation costs and environmental impact. The construction process itself becomes a lesson in regional specificity and low-impact building technologies.
From a sustainable design perspective, the building employs a suite of passive strategies that ensure long-term energy efficiency. Cross-ventilation in both stairwells and classrooms capitalizes on Mansehra’s temperate climate, reducing the need for mechanical systems. Insulated walls, combined with the high-pitched roof, create an envelope that mediates internal temperatures, maintaining comfort in both summer and winter months.
Programmatically, the school prioritizes spatial clarity and separation by age group. The younger students occupy the ground floor, adjacent to play spaces, where proximity to the outdoors encourages exploration and interaction. Meanwhile, the upper floors are dedicated to older students, with science labs and libraries organized to promote intellectual engagement and collaboration.
Subtle yet impactful design details, like colourful louvers, serve a dual purpose, bringing a playful rhythm, animating the facade and break up the massing, imbuing the structure with a playful yet orderly rhythm and serve a dual purpose of shading the interiors from harsh sunlight while injecting moments of vibrancy into the building’s sober material palette. This contrast reflects a decision to balance joy with pragmatism, creating a building that is as stimulating as it is functional.
Mansehra School stands as a compelling case study in the potential of resource-conscious architecture to uplift communities without sacrificing design integrity. It exemplifies the notion that architecture, even on limited budgets, can transcend utilitarianism, enriching both its users and its surroundings. By integrating sustainable systems, vernacular materiality, and a human-centered program, this project sets a precedent for future educational architecture in developing regions, where environmental sensitivity and economic realities must go hand in hand.
