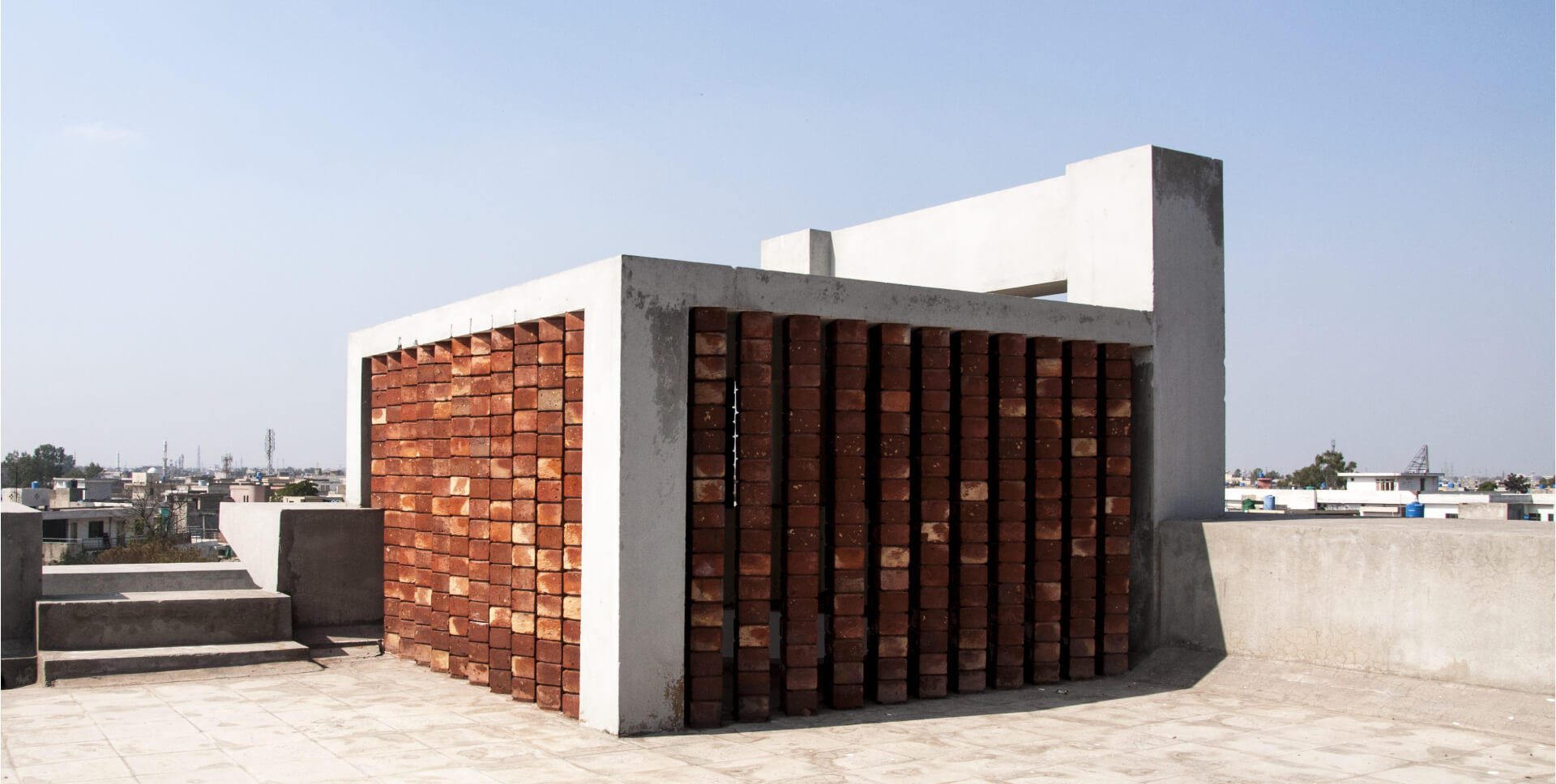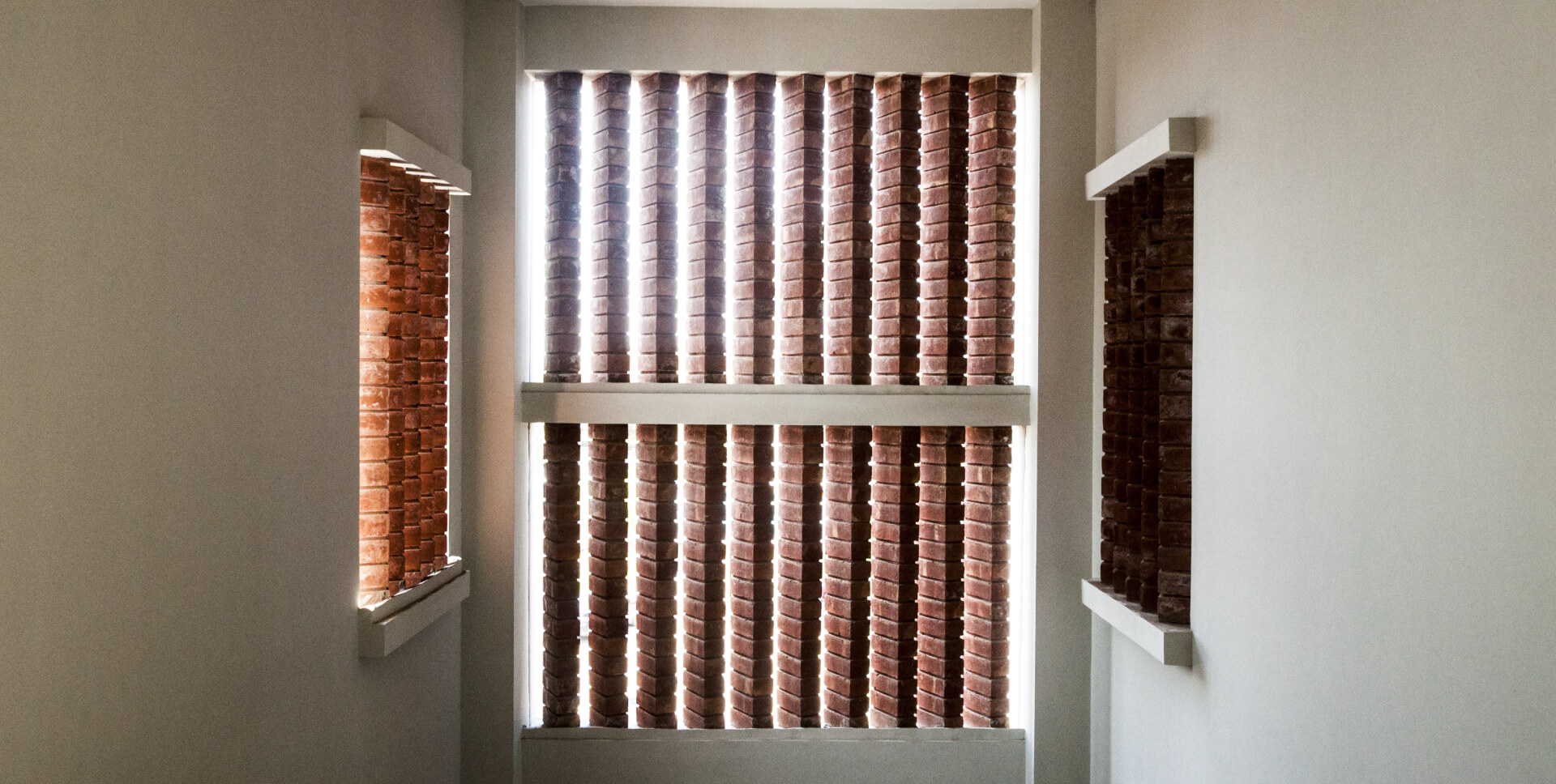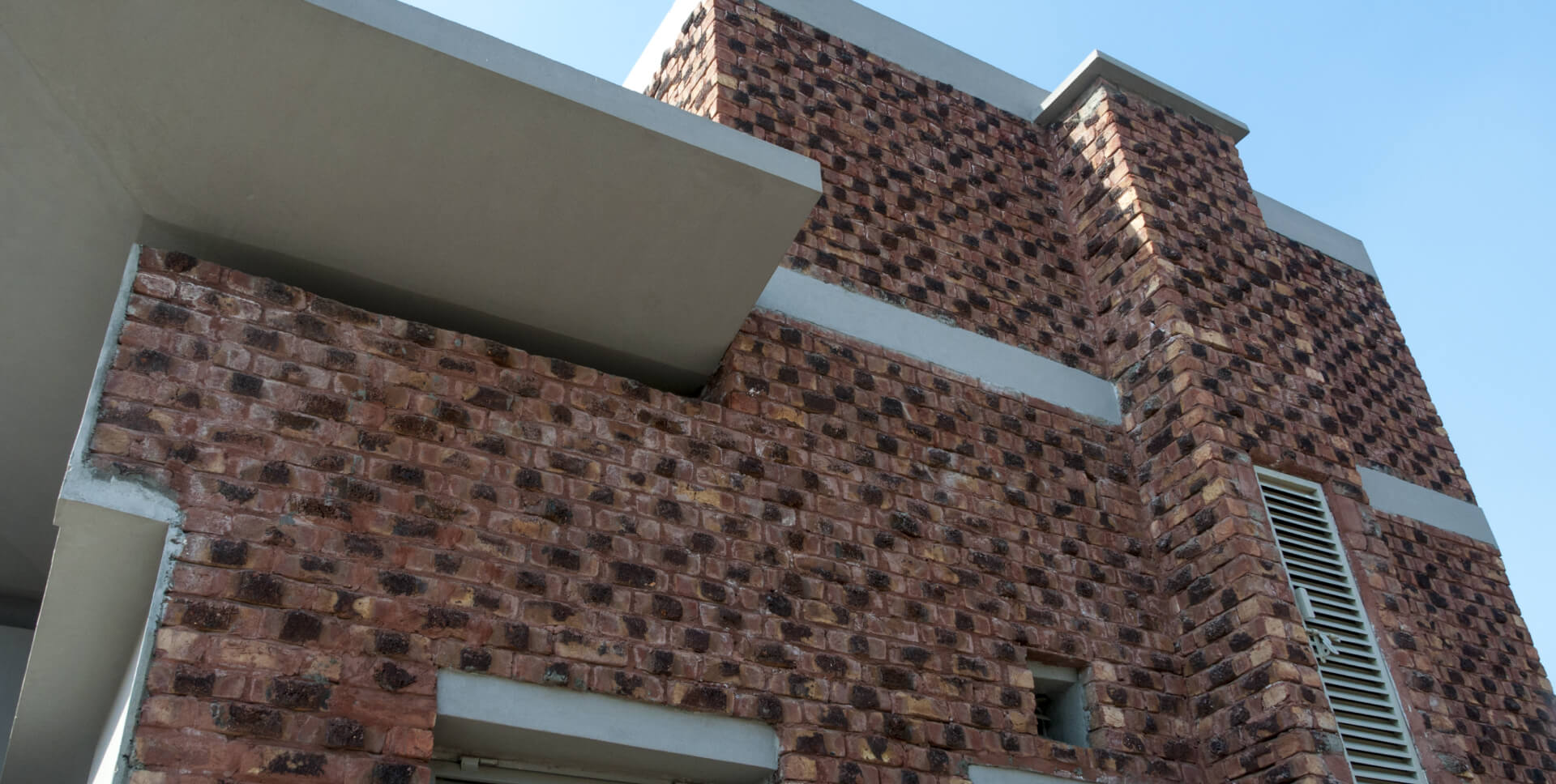LOCATION: Lahore, Pakistan
CLIENT: USAID
YEAR: 2013
PROJECT TEAM: Sikander Ajam, Amina Farooq
SIZE: 55,000 sq. ft.
COST: Rs. 350,000,000
LOCATION: Lahore, Pakistan
CLIENT: USAID
YEAR: 2013
PROJECT TEAM: Sikander Ajam, Amina Farooq
SIZE: 55,000 sq. ft.
COST: Rs. 350,000,000
The University of Education was established in 2002 as the highest seat of learning in teacher education with clear goals and objectives of producing quality teachers. This building is a specialized facility and is an integral part of the university.
The design aims at providing the campus, a contextually relevant, flexible and energy efficient building in order to ensure a longevity of use. Conceptually, the design revolves around two courtyards which become a social hub for the students.
The spatial planning of the facility is based on an entrance axis with functions distributed on either side. The classrooms, lab, Faculty rooms and professor rooms are all located on the ground floor as it required connection to surrounding building blocks. It has an expansion block to the rear. The building has a central recessed access which is creating a congregational space for the students, for increased interaction between students and faculty.
Green and ecological features are employed to meet international standards. Rain water is harvested for landscaping and for washing paved areas. Moreover the building is oriented for maximum utilization of sun in winters and natural ventilation in summers, in the classrooms and other spaces. Courtyards are provided to enhance the effect of natural passive ventilation. Free flow of air into the building is ensured with vertical stacks for moving stack air out.


