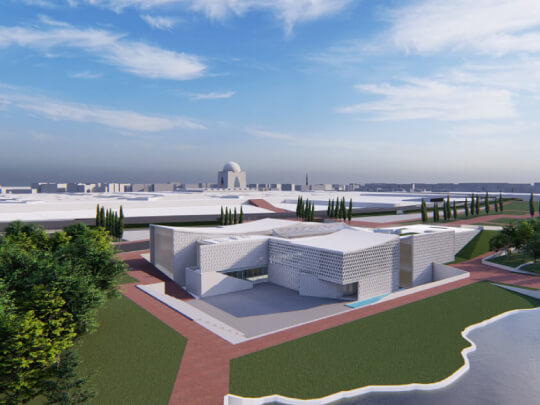

AREA: 28 Acres
LOCATION: Karachi, Pakistan
YEAR: 2020
TEAM: Sikander Ajam, Zahid Nawaz Ajam, Zobia Tanvir, Hasan Daniyal Lashari
CLIENTS: Quaid-i-Azam Mazar Management Board (QMMB)
The scheme proposed by Sikander Ajam Associates explores the built environment and building form, through the lens of nationalistic poetry which played an immense role in creating an impetus for the formation of Pakistan.
“If we remain one and work, a day will come where
the whole of Pakistan will become a green garden for all”
– Jamiluddin Aali
Jamiluddin Aali, one of Pakistan’s foremost poets published the referenced stanza in 1974 as a part of a larger poem is devoted towards nation-building through national unity, hope, and spiritualism. He alludes that through unity and hard work, Pakistan will be transformed into an everlasting garden or “Chaman“, changing with the vibrant colors of the seasons. This stanza was used to initiate the design process.
The “Chaman” or park which envelopes the museum is thought of as a space for environmental and economic sustainability. The “Chaman” works as a functional, spiritual, and uplifting device as well as a socio-economic element intended to uplift the disenfranchised surrounding communities through educational and physical programs such as sports facilities, literary pods, community gardens, and women’s work areas.
For the city, the “Chaman” serves as a reservoir for the storage of rainwater. For the future museum, it acts as a promenade and urban forest, alleviating the heat-island effect. Naturally flowing streams are incorporated into the sustainable design of the building and used as a means to cool the warm air flowing into the building via evaporative cooling.
The museum building creates a dialogue with the mausoleum by situating itself at a lower level to not obstruct views, on a north/ south axis with the main entrance of the mausoleum. A relation with the mausoleum is further reinforced through the building skin which adapts the pattern on the mausoleum’s façade into a traditional “Jali”/screen which serves to control solar glare and promote ventilation.
Designed with the idea of organizing 5 units/ gallery and office spaces (a metaphor for the 5 provinces of Pakistan) around a central unifying feature which is the main circulatory ramp and light well. The first of the 5 units entered through the sunken courtyard, is a bright lobby with a café, library, and bookstore which invites the public into the museum. Passing through the lobby, the user is encouraged to meander through the galleries, directed by the light shafts which divide gallery spaces and bring diffused natural light into the gallery spaces. The galleries gradually lead visitors to a sunken amphitheater which acts as a space for impromptu performances and gatherings/ events.
Gallery spaces and Sculpture gardens continue to the roof of the building which is accessed via a green ramp. The Sculpture garden once again reinforces the idea of the “Chaman” at the building’s roof level and creating small viewing islands surrounded by green which provides a high degree of insulation to the gallery spaces below.
