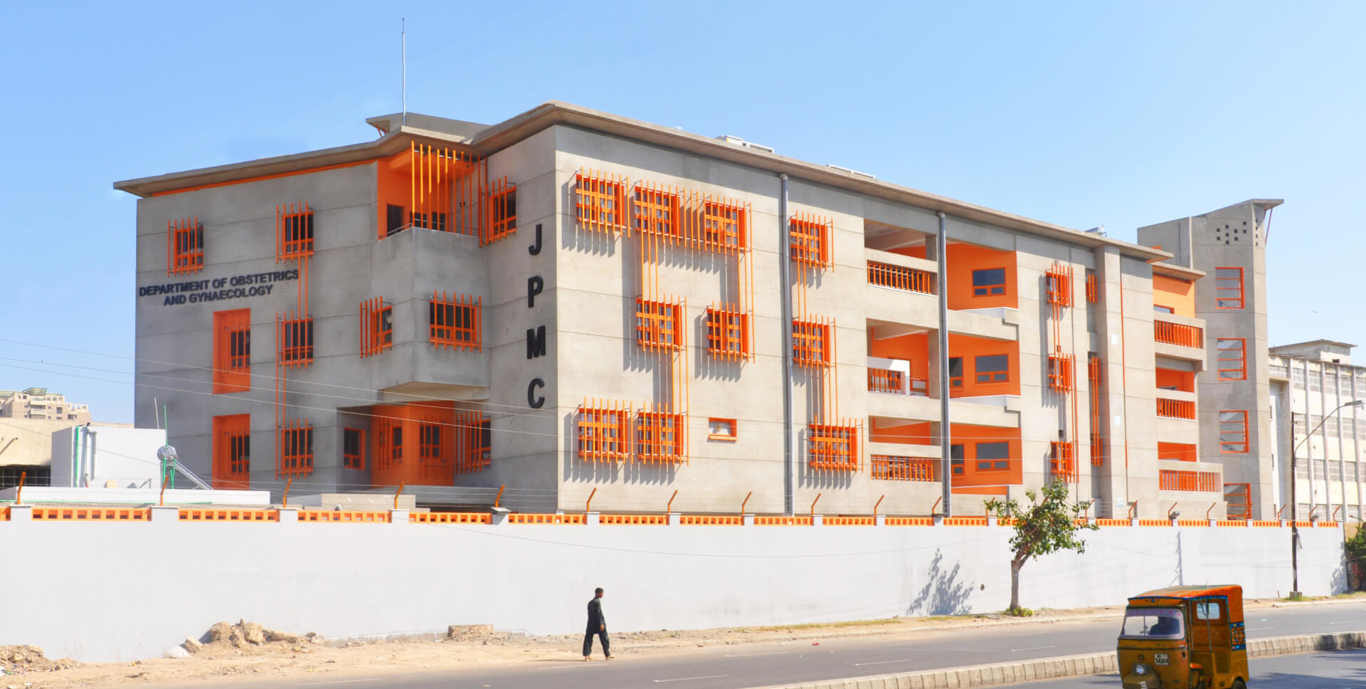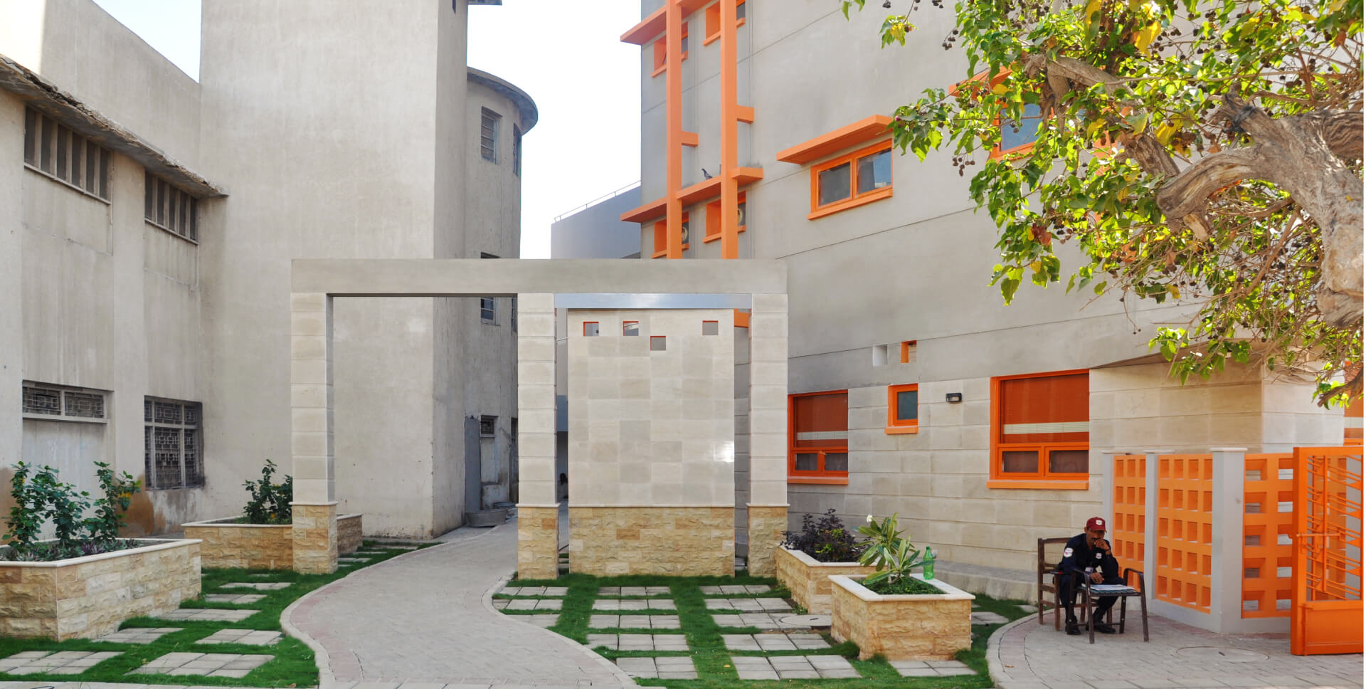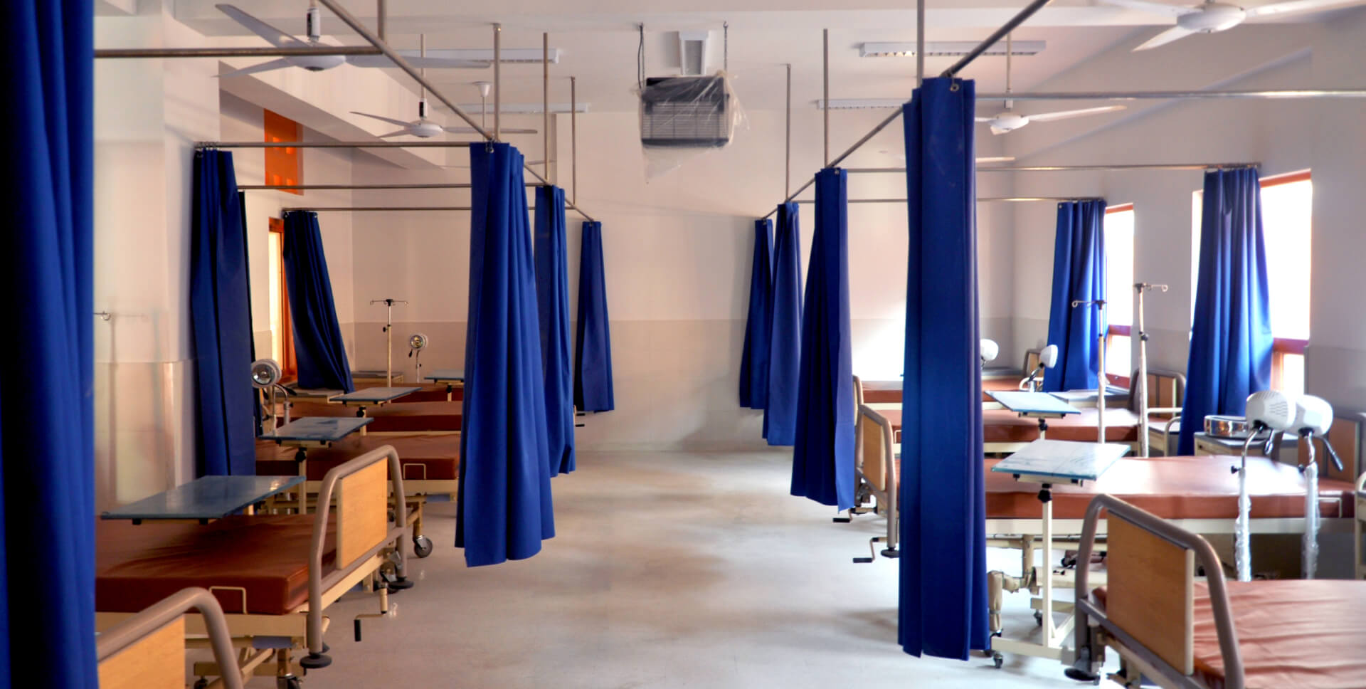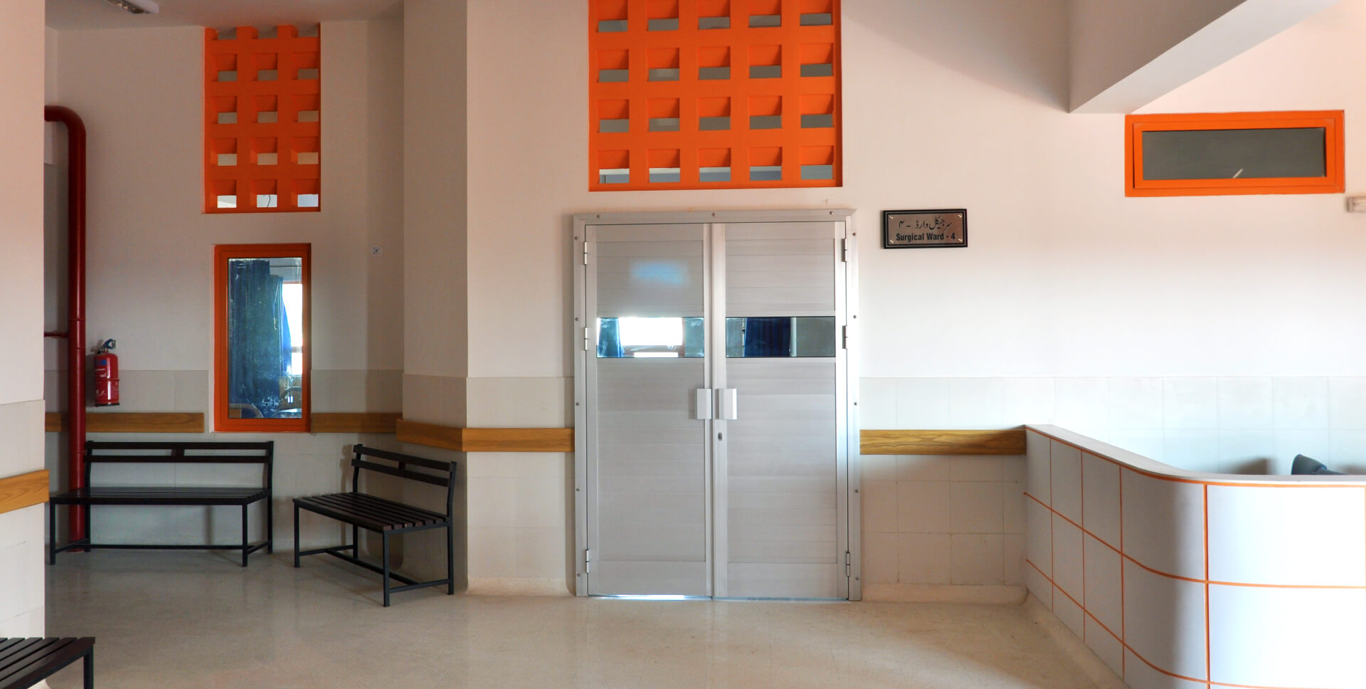LOCATION: Karachi, Pakistan
CLIENT: USAID
YEAR: 2011
SIZE: 42,000 sq. ft.
PROJECT TEAM: Sikander Ajam, Amal Naveed, Umar Saeed
COST: Rs. 10,266,000
LOCATION: Karachi, Pakistan
CLIENT: USAID
YEAR: 2011
SIZE: 42,000 sq. ft.
PROJECT TEAM: Sikander Ajam, Amal Naveed, Umar Saeed
COST: Rs. 10,266,000
The project involved demolishing of the old ward and Designing of Fistula block of 60 bed with all allied facilities and outpatient department catering to 500 women of low income group on a daily basis. The additional design also included training center for staff and an auditorium.
The challenge of the projects was to intervene in a dense environment with security, social issues, and technical problems which were required to be surmounted, because of the high incidence of users.
The linkage between the proposed Surgical and Fistula Wards, is critically examined from, the following parameters:
Environmental solutions have been created with louvers directing wind flow and acting as shading device for the weather of Karachi. Strategy of harvesting rainwater has also been incorporated to reduce the burden on existing storm water disposal systems.



