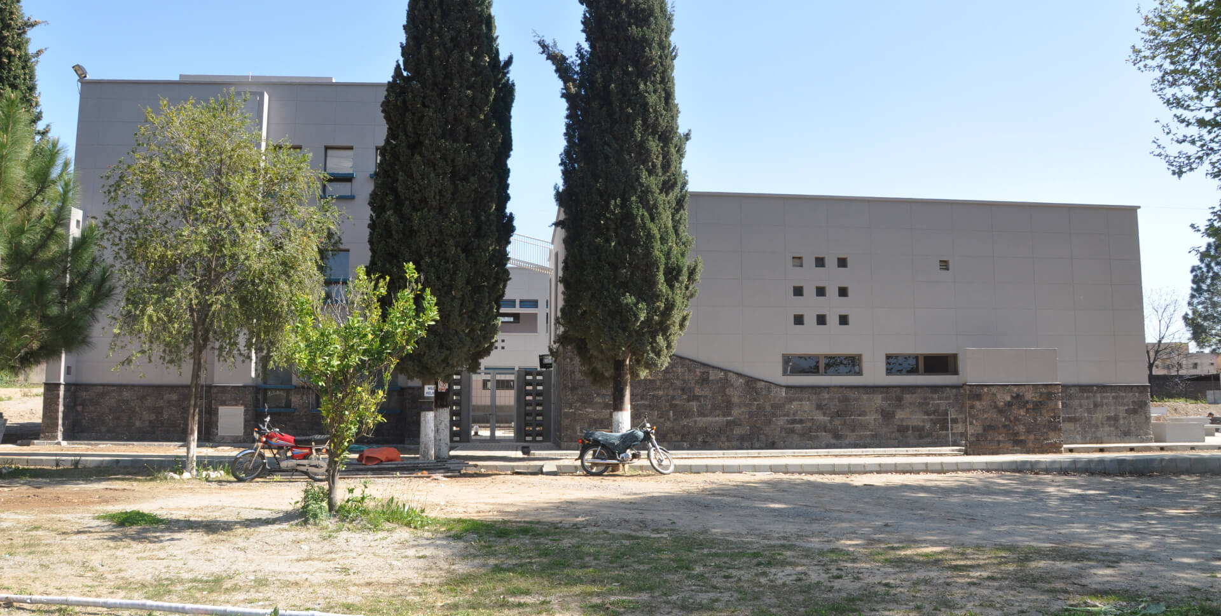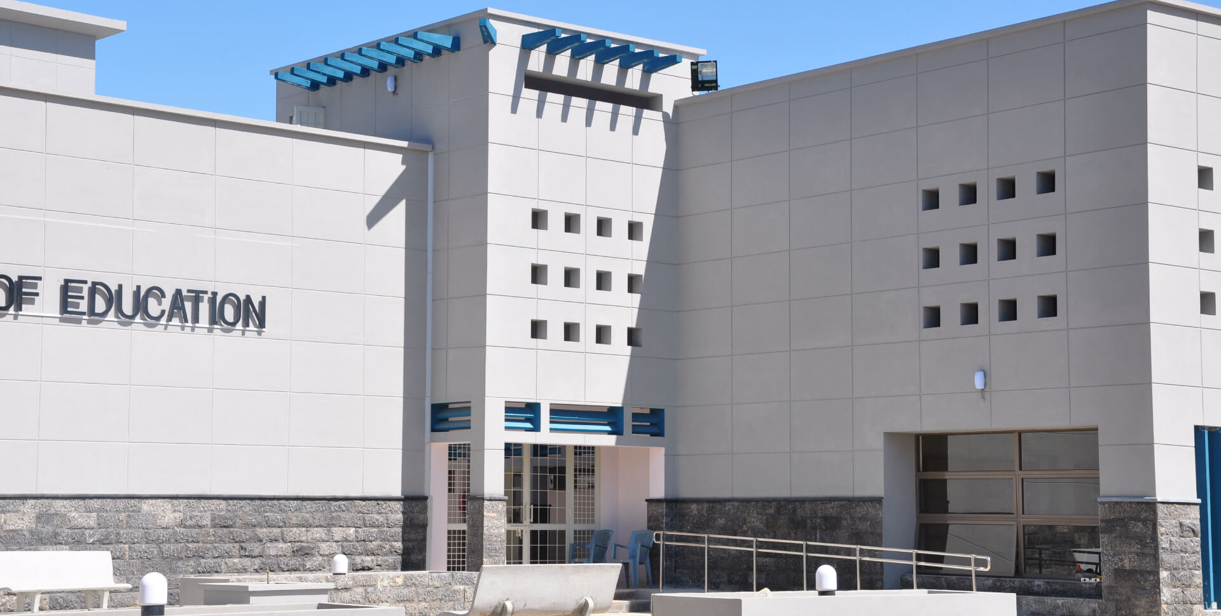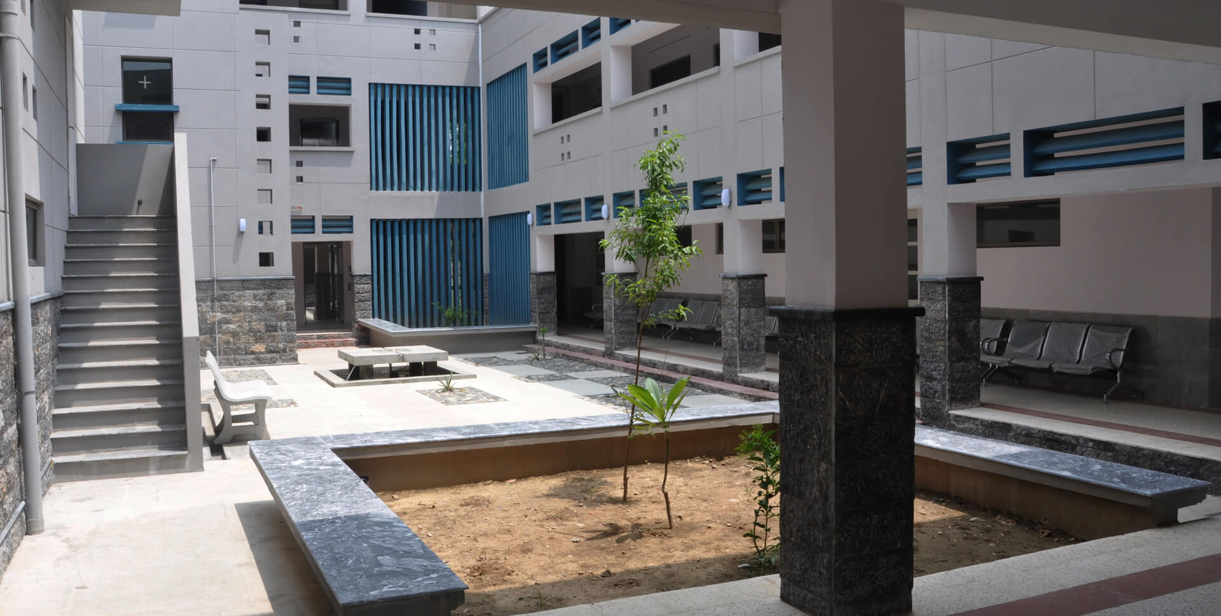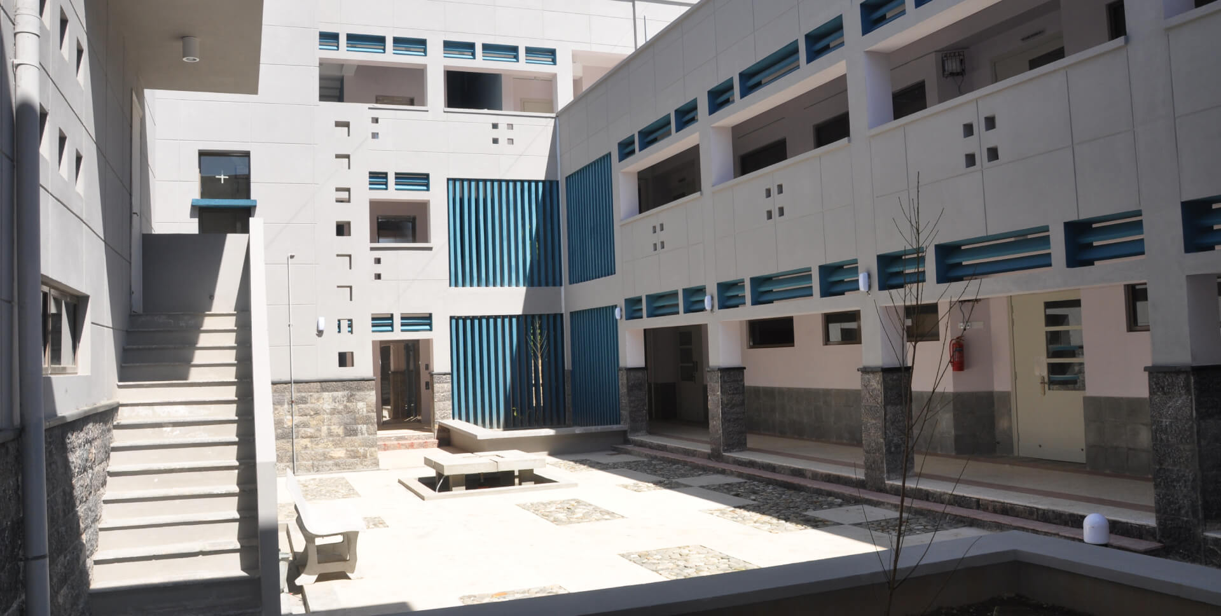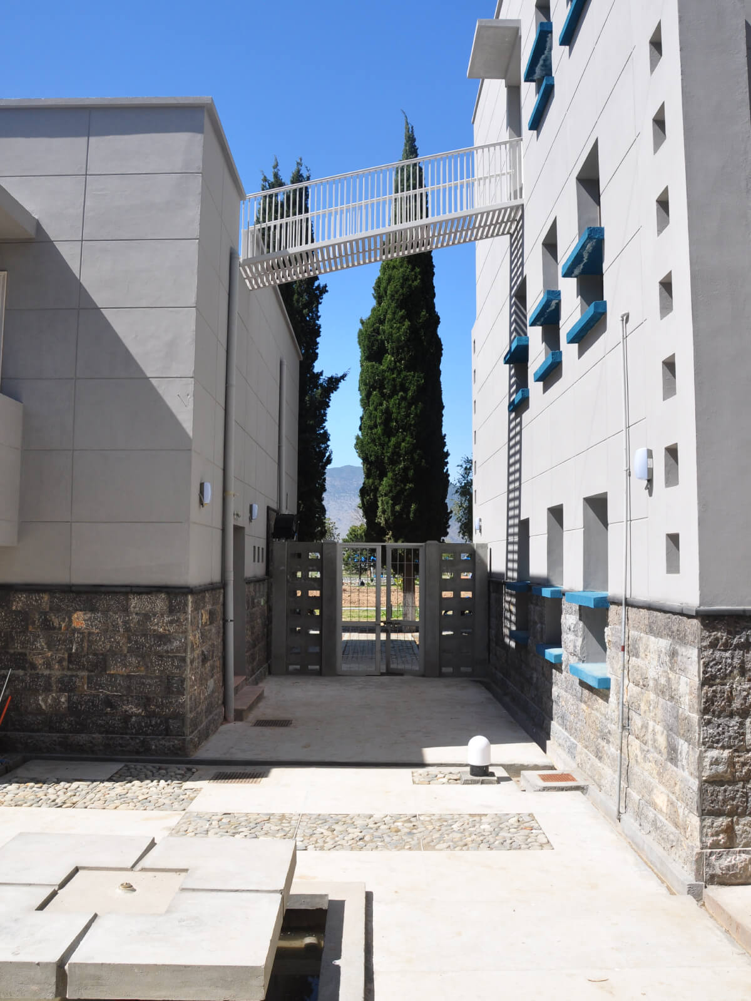LOCATION: Mansehra
CLIENT: USAID
YEAR: 2012
PROJECT TEAM: Sikander Ajam, Amal Naveed, Amina Farooq
SIZE: 45,000 sq. ft.
COST: Rs. 300,000,000
LOCATION: Mansehra
CLIENT: USAID
YEAR: 2012
PROJECT TEAM: Sikander Ajam, Amal Naveed, Amina Farooq
SIZE: 45,000 sq. ft.
COST: Rs. 300,000,000
With scenic views all around the site,mild climate and mature Chinar and cypress trees in the surrounding, the site offers a serene and flat context upon which to construct.
Central courtyard acts as a social space, as well as creates air movement. In summers, it remains shaded and hence attracts outdoor usage. The forecourt of the building with direct sun serves as outdoor social space in winters. Trees and landscape around the building acts as noise buffer, provides privacy and natural shade.
The design focuses on sustainability and energy efficiency at its core. The building is oriented such that solar gain is maximized in the winters, and ensures that the building mass breaks the winter winds. However, in summers, air flow in class rooms is created through openings and encouraged by the stack effects helps in bringing cool, fresh air into the spaces. Cavity wall with insulation, roof and frost insulation has also been incorporated. Green and sustainable building features are employed to meet international standards, i.e. ASHRAE and NEQS. Rain water is harvested for landscaping and for washing paved areas.
Detailed consideration has been given to landscape. Context specific plantation existing in the surrounding is proposed to continue around the
building.
