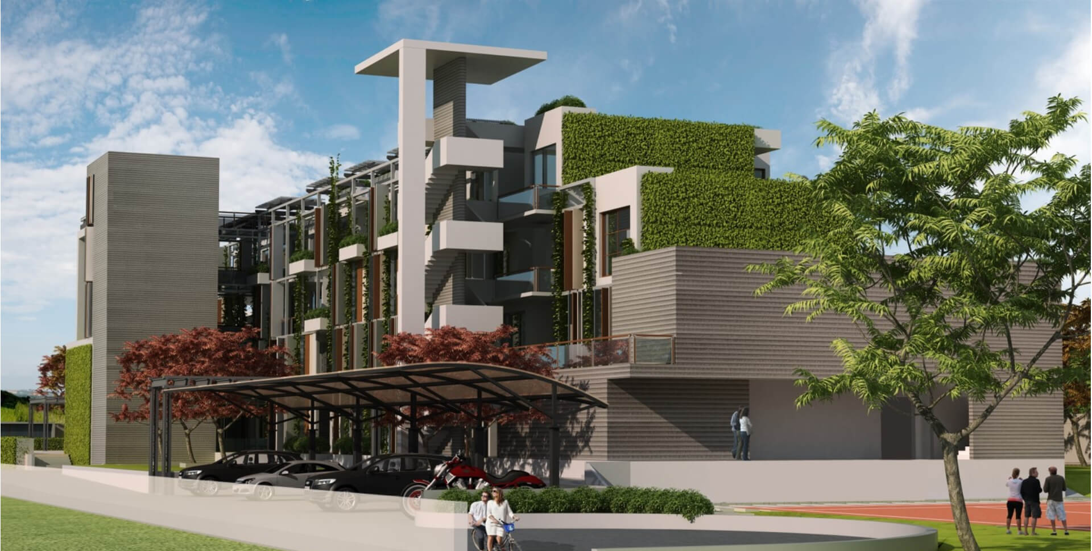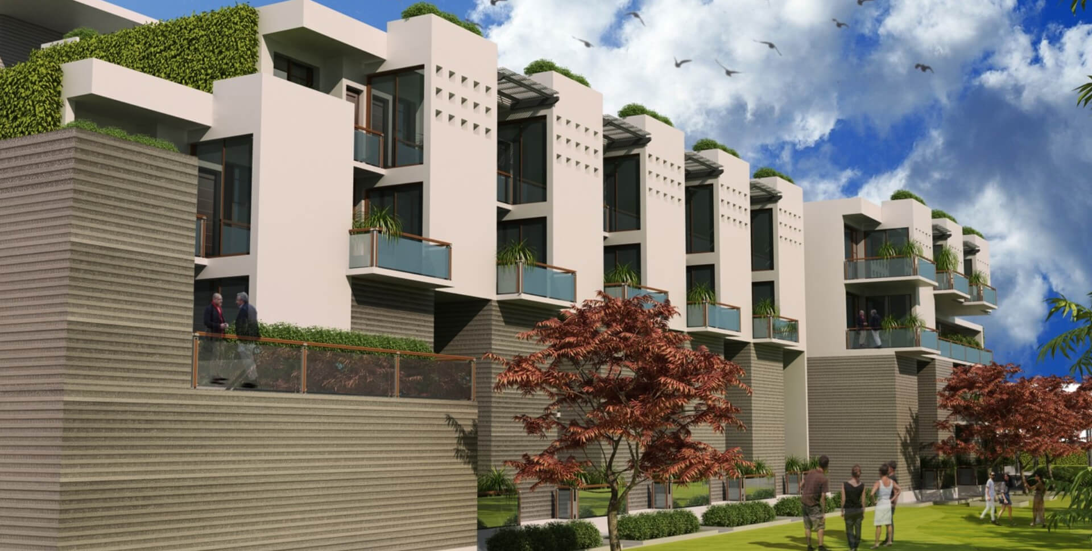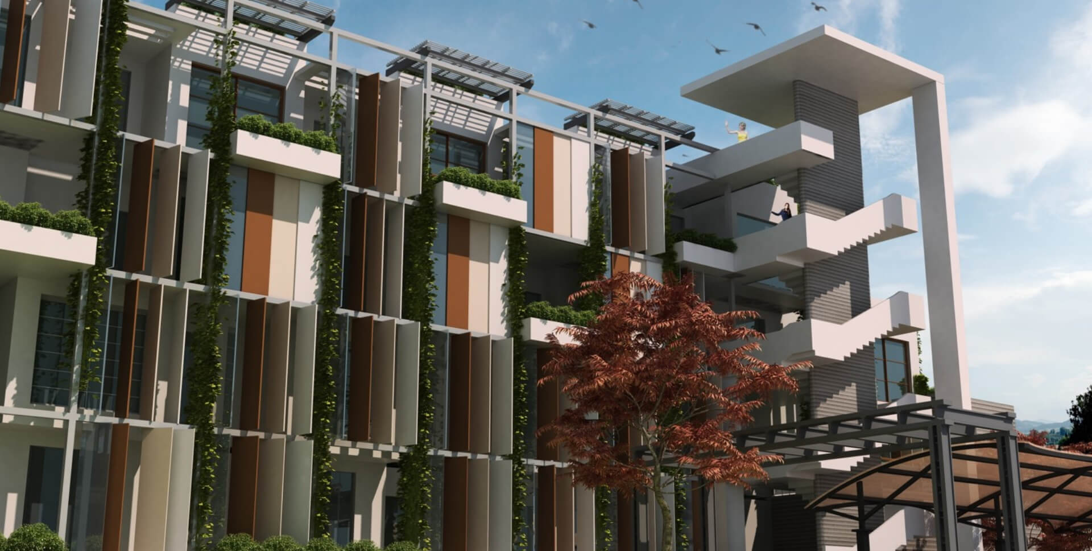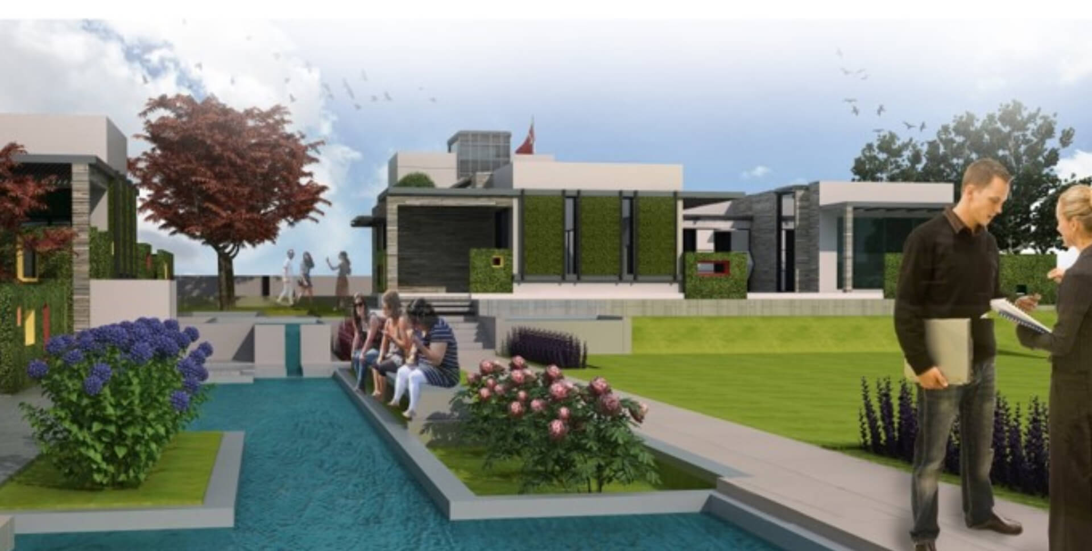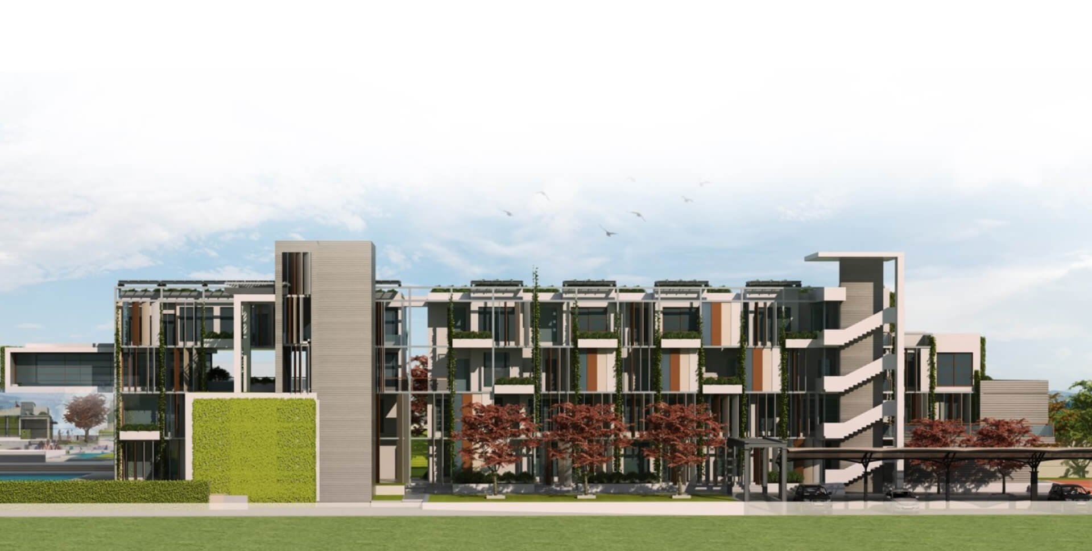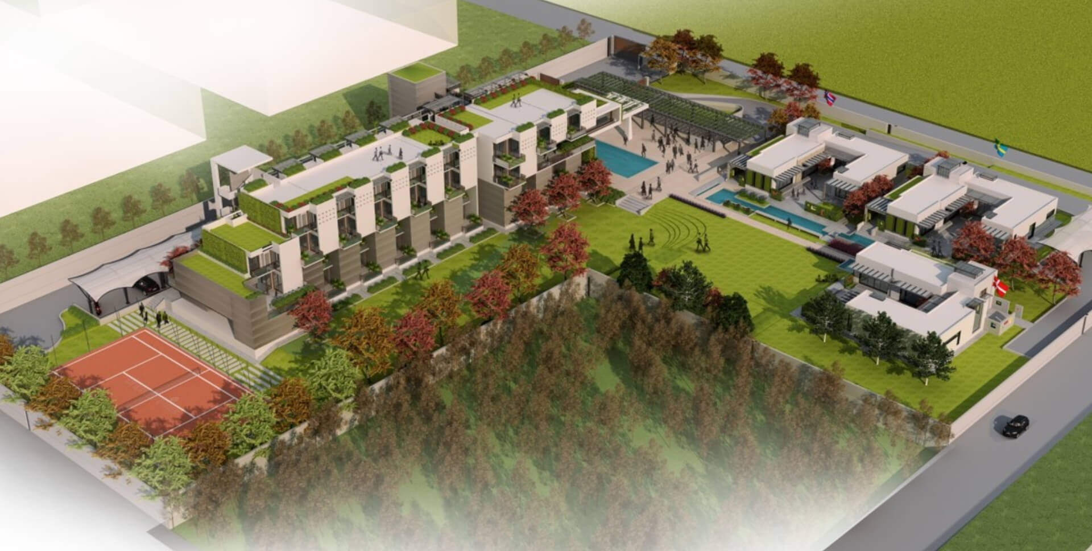LOCATION: Islamabad, Pakistan
CLIENT: Govt. of Sweden
YEAR: 2019
PROJECT TEAM: Sikander Ajam
SIZE: –
COST: –
LOCATION: Islamabad, Pakistan
CLIENT: Govt. of Sweden
YEAR: 2019
PROJECT TEAM: Sikander Ajam
SIZE: –
COST: –
The Nordic Residences Design scheme shows the strategy incorporated to achieve an environmentally sustainable design. The site zoning responds to create a frequency of private and semi private green spaces, where the people connect as well as have their own private courtyards. The design achieves sustainability through site management, passive orientation.
Residences make one unit with a private lawn, which flows into a combined lawn with the apartments. The Single story residence envelops a larger courtyard which serves as a summer courtyard and a winter courtyard through intelligent utilization of building shadow, and shading devices. The south facade is screened by natural landscape, green wall, minimum fenestration, and cavity walls. The double story residence also provides optimum living by introducing double height spaces to create stack effect, also producing well-lit interiors.
